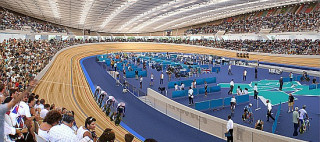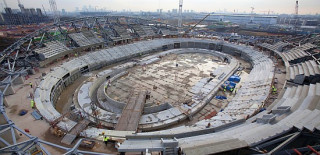![]() Follow britishcycling.org.uk on
Follow britishcycling.org.uk on ![]()
![]()
![]()
![]()
London Velodrome Progress Report
Posted: 28th January 2010 | Source: Olympic Delivery Authority | Images: Getty
Jamie Staff takes a look at completed steel structure
Above: Olympic gold medallist Jamie Staff surveys the progress at the London 2012 Velodrome, as the steel superstructure reaches completion.
Work has been completed on the steel structure of the London 2012 Velodrome, the Olympic Delivery Authority (ODA) announced today, keeping it on track to be the first venue to be completed in the Olympic Park in early 2011.
The 6,000 seat Velodrome will host the Olympic and Paralympic track cycling events in 2012. After the Games, the legacy Velodrome will be used by elite athletes and the local community and will include a café, bike hire and cycle workshop facilities.

Above: An artists impression of the completed velodrome in action.
Construction work started on the Velodrome in March 2009 making it one of the last of the ‘Big Five' Olympic Park venues to get underway but with the Velodrome steel structure complete and work now underway to install the distinctive double-curved cable-net roof, the venue is on track for completion in early 2011 to make it the first Olympic Park venue to be completed.
The Velodrome site was visited this week by British cyclist Jamie Staff, Gold medallist in the Team Sprint event at the Beijing 2008 Games. A video blog of Jamie Staff's visit can be viewed at www.london2012.com.

Above: Another view of the completed velodrome exoskeleton - next, the roof...
Jamie Staff said: "It was great to visit the London 2012 Velodrome site and I was hugely impressed by the progress being made. It was good to see at first hand how the venue is being designed and built to create a great crowd atmosphere and deliver the best possible conditions for track cyclists and I'm sure this will be a perfect venue for Team GB to continue to hit Gold in 2012."
ODA Chief Executive David Higgins said: "The completion of the Velodrome steel structure gives us an exciting glimpse of what will not only be a world-class venue for the Games and legacy, but another striking piece of architecture for the Olympic Park. The Olympic Stadium and Aquatics Centre are already firm fixtures on the east London skyline but the Velodrome taking shape has created a new focal point in the north of the Olympic Park. This year will be the toughest so far across the site, and we now turn our attentions to the lifting of the huge cable-net roof of the Velodrome, a key engineering challenge which will help crown this spectacular venue."
Sebastian Coe, Chairman of the London 2012 Organising Committee (LOCOG), said: "It is very exciting to see the Velodrome taking shape. It will enhance cycling facilities within the UK and adds another world class Velodrome to the country for use in the south east and London. This is an example of hosting the Games leading to the provision of more sports facilities for elite and community usage. LOCOG as an organisation has worked alongside the ODA in designing the venue and we are looking forward to the opportunity of using such a thrilling venue to stage one of Britain's favourite sports and winning more British medals."
Shaun Dawson, Chief Executive of Lee Valley Regional Park Authority who will own, fund and manage the Velodrome in legacy, said: "While the construction work has been racing ahead, we've been working closely with our partners to develop a legacy programme that will enable everyone from school children to local clubs to elite cyclists to get the most from this stunning building.
"As the owners, funders and managers of the whole VeloPark in legacy we'll make sure this first rate centre will be truly world class, welcoming cyclists of all levels and disciplines to train, race or just simply cycle for fun. It will be an integral part of the chain of sporting excellence we are creating through the 26 mile long, 10,000 acre Lee Valley Regional Park."
The Velodrome is being constructed by contractors ISG and more than 2,500 sections of steelwork were installed to complete the steel structure of the venue. The steelwork sections rise in height by 12 metres from the shallowest point to the highest part of the structure, helping form the distinct double-curved roof structure which has been designed to reflect the geometry of the cycling track. Bolton-based company Watsons Steel supplied the fabricated steel for the Velodrome structure in a deal worth over £3million.
With the Velodrome steel structure complete, work is now underway to install the venue roof in what is one of the largest cable-net roof lifts in the UK, using some 16 kilometres of cable. The Velodrome is one of the most sustainable venues in the Olympic Park and the lightweight cable-net roof structure will only weigh 30kg per m2, roughly half that of any other covered Velodrome, helping create a highly-efficient building.
The cable-net roof is due to be completed in the Spring when work will then begin to cover the roof and install the outer cladding of the venue. The Velodrome structure is due to be watertight by the summer, allowing work to install the timber cycling track to begin in the Autumn. The venue is due to be completed in early 2011.
After the Games, a road cycle circuit and mountain bike course will be added to the Velodrome and BMX circuit to create a legacy VeloPark that will combine cycling facilities across all disciplines in one cycling ‘hub'.
The legacy VeloPark will be owned, funded and managed by Lee Valley Regional Park Authority. The construction of the VeloPark facilities includes funding from LOCOG, Lee Valley Regional Park Authority (LVRPA), Sport England, Transport for London (TfL), and the London Marathon Charitable Trust (LMCT).
Velodrome fact file:
Velodrome facilities:
- 250m UCI (International Cycling Union) approved indoor track and 100m warm up circuit
- 6,000 seats and 360 degree Public Concourse in legacy for viewing all cycling activities
- Legacy café, changing rooms, cycle workshop, Gym, & storage for over 300 bikes
- Legacy bike hire outlet for families to hire bikes to use the new cycling facilities
- Venue will be linked into cycle routes across London, linking the new venue with the whole of the capital
Velodrome design:
- Distinct Velodrome roof designed to reflect the geometry of the cycling track
- The 6,000 seats are split into a lower and upper tier, allowing a 360 degrees concourse level in between with a continuous ribbon of full height windows
- The 360 degree glazed concourse level in legacy will offer spectators inside the Velodrome views out onto the rest of the Olympic Park and across the London skyline, while allowing people outside of the Velodrome views into the venue and down onto the cycling track
- The Velodrome designers are working closely with track designers to tailor the track geometry and set the temperature and environmental conditions within the venue with the aim of creating a record-breaking track
- The venue is being designed to create the best possible crowd atmosphere in the 6,000 capacity venue to help maximise the performance of cyclists and aim to give Team GB a home advantage in 2012
Construction:
- Some 48,000 cubic metres of material was excavated to create the bowl for the Velodrome, enough to fill 19 Olympic-sized swimming pools
- More than 900 piles were driven up to 26 metres beneath the ground to complete the foundations of the venue
- More than 2,500 sections of steelwork were installed to complete the steel structure of the Velodrome
- More than 100 workers are on the Velodrome site
Sustainability elements:
- The building has been designed to be lightweight and efficient to reflect the efficient design of a bicycle
- Use of abundant daylight through strategically positioned rooflights reduces need for artificial lighting and allows natural ventilation
- Water saving fittings built into design to allow collection of rainwater for reuse in building, helping reduce water consumption
- Lightweight cable-net roof structure weighs 30kg/m2 compared to 65kg/m2 for the Beijing Velodrome, helping create a highly efficient building









